Futuro House
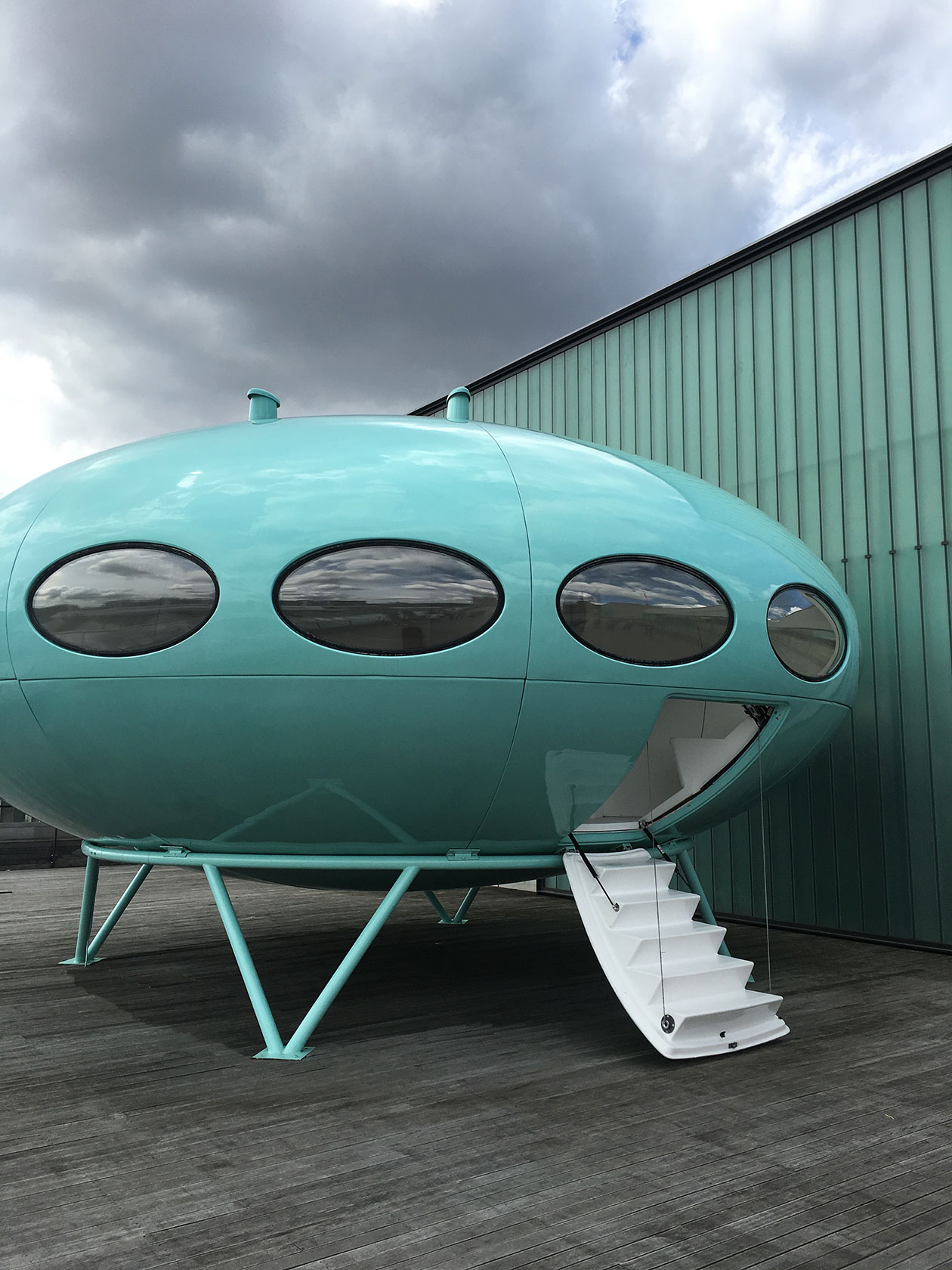
Earlier today, on the rooftop of Central Saint Martins, I took a step into the future past.
Since last September, the art school has been playing host to a Futuro House, courtesy of the artist Craig Barnes.
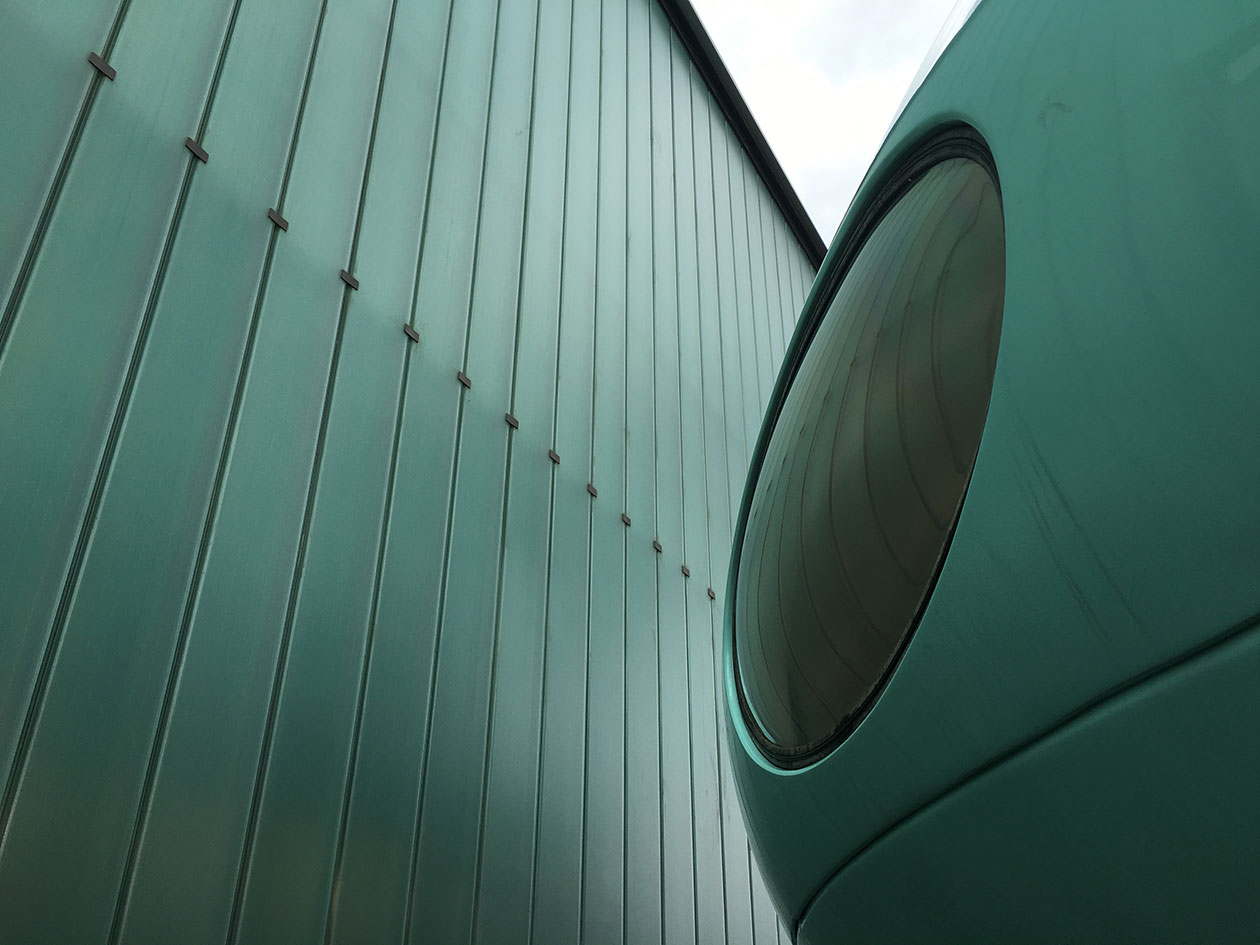
Barnes has been hosting tours of the building during its stay at the college, and filled us in on its fascinating history.
The Futuro House was a type of prefabricated home designed by Finnish architect Matti Suoronnen at the tail end of the 1960s. He designed it at the request of a friend who was looking for a ski cabin that would be quick to heat and easy to construct in a tricky mountainside location.
A perfect 2:1 ratio ellipse, the house is made of 16 fiberglass-reinforced polyester plastic segments that are bolted together on site (although it could also be choppered in fully assembled), and mounted on a steel base. About 100 houses were made, of which around 60 still exist, in varying states of repair.
Barnes’ Futuro (#22) comes from Port Alfred in South Africa, where he first saw it as a child while visiting family nearby. He visited it time and time again. Jump cut to April 2013, when Barnes saw that it was in danger of either falling to pieces or being destroyed. Without much forethought, he convinced the owner to sell it.
Now all he had to do was take it to pieces, ship it up to the UK, fully restore it, and put it back to pieces. Simple.
After five days spent carefully deconstructing the house, he shipped the pieces back to Herefordshire, where they took up residence in a former WWII bomb factory, and restoration began. Barnes spoke to the team at the Wee Gee Exhibition Centre in Finland, who had previously restored a Futuro House. They impressed on him the need to remain faithful to the original designs, which he mostly did. His only significant departure was to ditch the internal colour scheme. Instead of a gloomy purple, he created a bright white interior set against just one other colour, a mustard yellow used on the fabric of the seats and bed (a gentle nod to the interstellar interiors of Kubrick’s 2001 A Space Odyssey). It’s a monumental achievement to have restored this fantastic building, and it’s fantastic that Barnes is sharing it with other people and institutions.
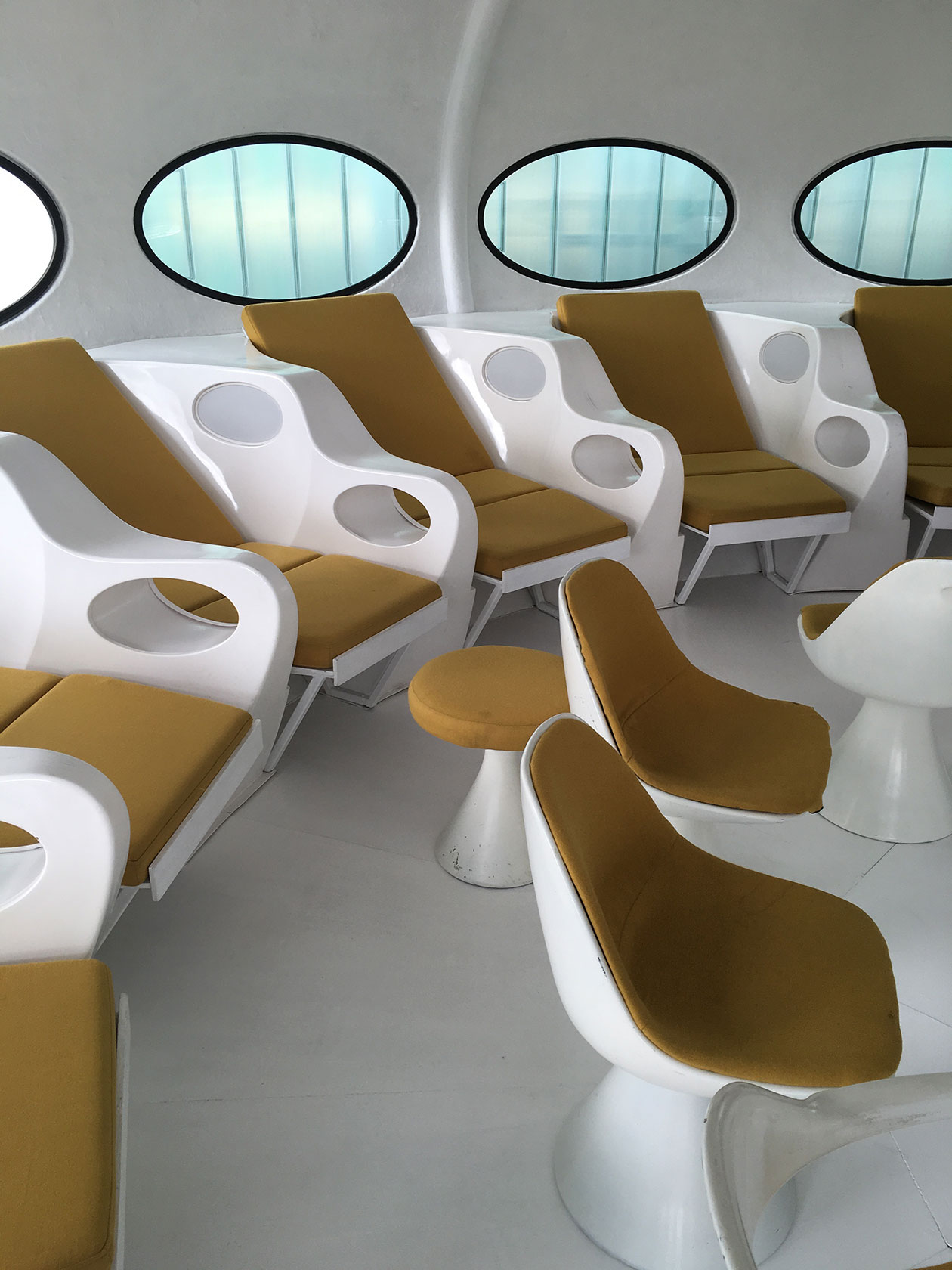
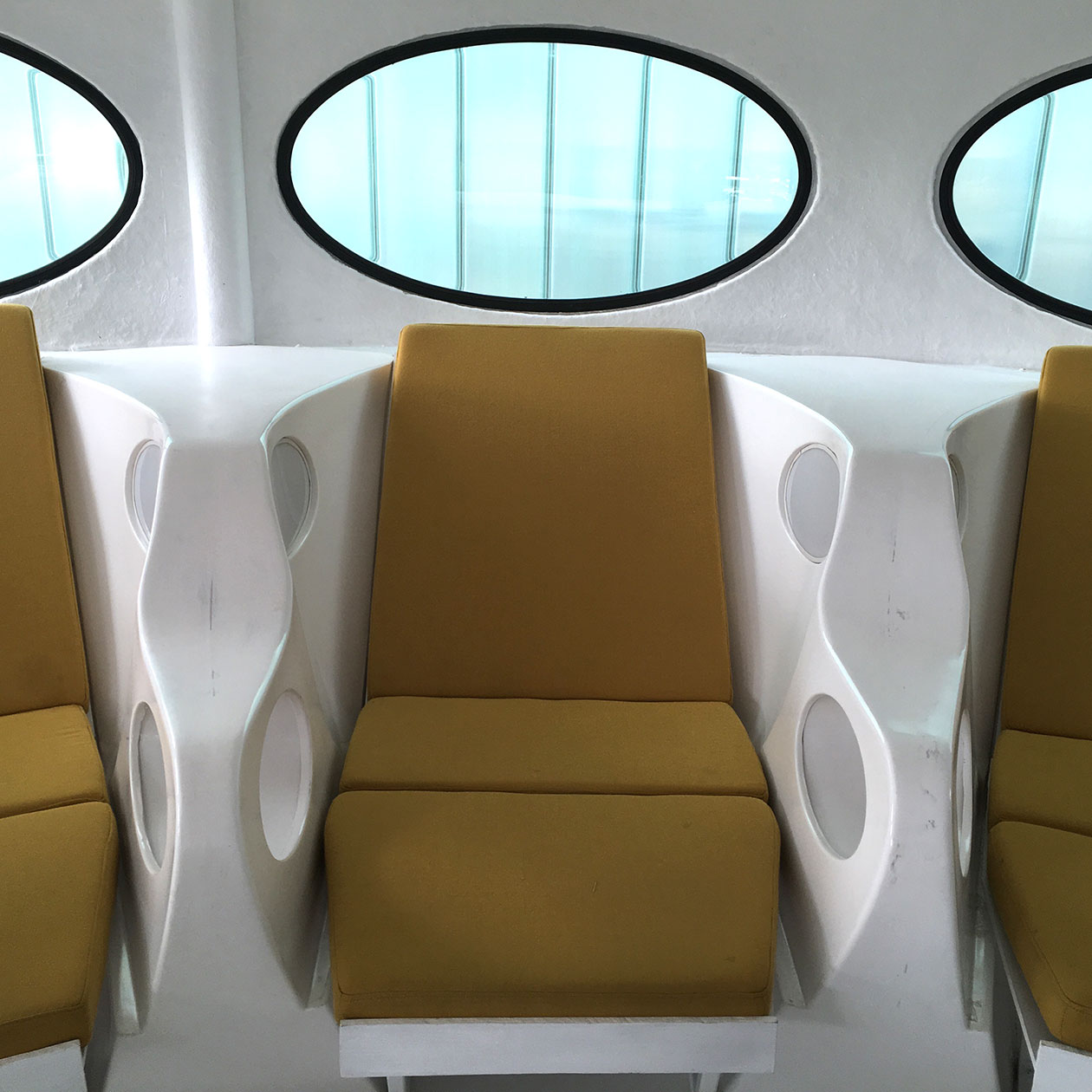
Initially installed on the roof at Matt’s Gallery, for the past year the house has been living atop Central Saint Martins, looking for all the world as it it’s just floated in from space. Barnes told us that a ‘certain amount of smoke and mirrors’ was required to hide the supports necessary to secure the building to the roof.
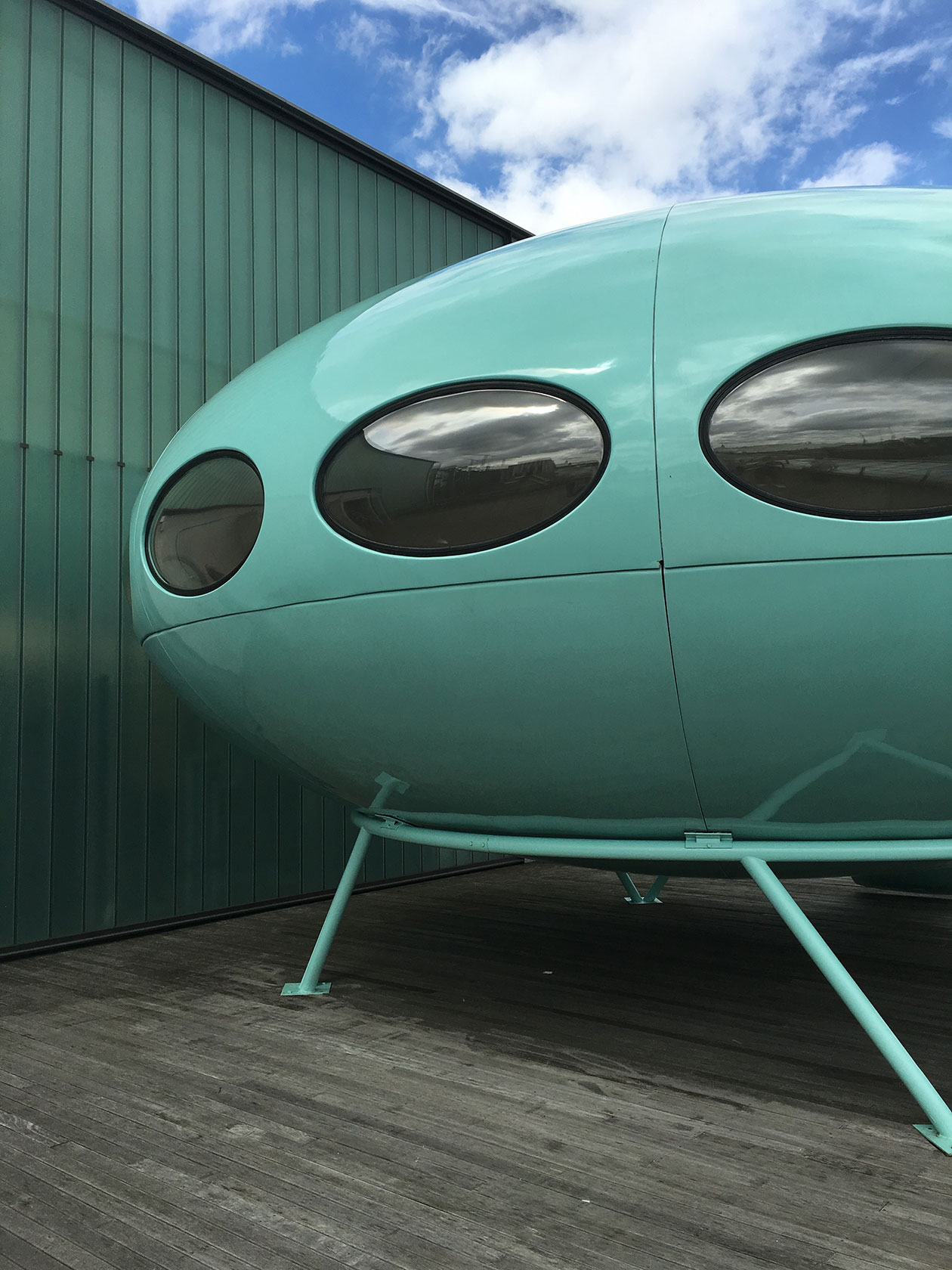
Booking is currently closed for tours of the house, but it is expected to continue its stay at Central St Martins for another year, so that may change.
The only Futuro house in the UK, it’s still looking for its own future home. Which got me to thinking about where it could go. I can picture it sitting happily alongside the new Design Museum in Kensington. Or perhaps setting up camp at the Yorkshire Sculpture Park. Or it would look incredible on the lawn of a National Trust property as part of their contemporary art programme.
Find out more about the Futuro House.